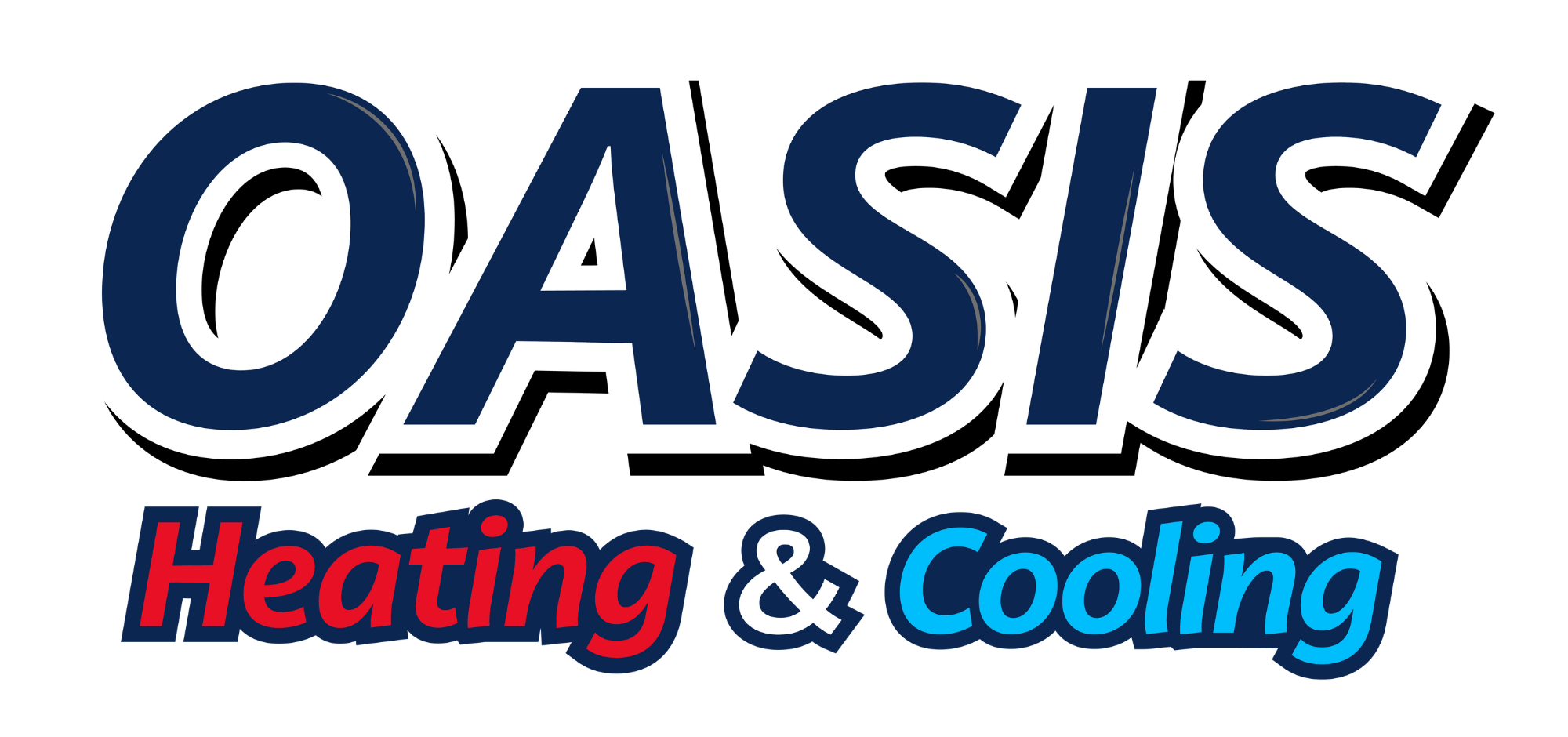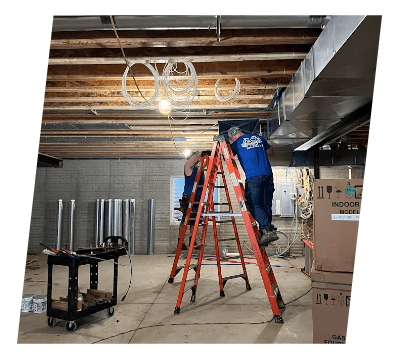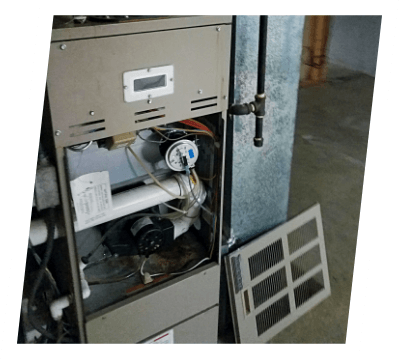Frequently Asked Questions
Which HVAC System is best for a commercial building?
The best commercial HVAC system is dependent on several factors, such as building size and layout, local climate and energy efficiency needs. Due to the changing climate in Michigan throughout the year, a versatile HVAC unit is critical for both comfort and cost effectiveness.
Below are some options for commercial HVAC systems:
-
Variable Refrigerant Flow (VRF) Systems
Pros: VRF systems are highly efficient, capable of heating and cooling different zones or rooms within the building simultaneously. They are ideal for buildings with varying occupancy or where different room temperatures are needed. Their energy efficiency is particularly beneficial in climates with wide temperature swings.
Cons: The initial installation cost can be higher than traditional systems, but the energy savings can offset this over time.
-
Rooftop Units (RTUs)
Pros: RTUs are all-in-one systems that are easy to install and maintain. They are placed on the roof, saving valuable interior space. RTUs are suitable for medium to large commercial buildings and can be modular, allowing for expansion as needed.
Cons: Being exposed to the elements, they may require more maintenance, especially in areas with heavy snowfall and wide temperature variations.
-
Geothermal Heat Pumps
Pros: These systems use the stable temperature of the earth to heat and cool the building, offering remarkable energy efficiency. They are well-suited for Michigan’s climate, providing consistent comfort year-round with lower operating costs.
Cons: The upfront cost and the need for sufficient land for the geothermal loops can be prohibitive for some projects.
-
Chillers with Air Handling Units (AHUs)
Pros: This combination is ideal for larger commercial buildings, offering centralized control and the ability to cool large spaces efficiently. They work well in buildings with multiple floors or extensive square footage.
Cons: The system requires a significant amount of space for the equipment and ductwork, and the initial investment can be higher.
-
Hybrid Systems
Pros: Hybrid systems combine elements from different HVAC technologies to optimize efficiency and comfort. For example, a system might use a VRF system for most of the building but incorporate RTUs or geothermal for specific areas with different needs.
Cons: These systems can be complex to design and require careful planning to ensure they meet the building’s needs effectively.
What is a commercial HVAC package unit?
A commercial HVAC package unit is a self-contained heating and air conditioning system that houses all the components needed to provide conditioned air for a commercial space within a single unit. Unlike split systems, where the heating and cooling components are separated into different units (typically with the condenser unit outside and the air handler inside), a package unit integrates everything into one box. This box is usually installed on the roof of a building or sometimes on a concrete slab near the building’s foundation.
Do commercial HVAC systems pull air from outside?
Commercial HVAC systems often pull air from outside to ensure proper ventilation inside the building. This process is crucial for several reasons:
- Fresh Air Intake: Bringing in outdoor air helps to maintain good air quality inside the building by diluting indoor pollutants such as volatile organic compounds (VOCs), odors, and airborne pathogens. This is especially important in commercial buildings where there can be a higher density of occupants and potentially more sources of indoor pollution.
- Building Pressure Balancing: Properly designed HVAC systems introduce a controlled amount of outside air to help balance the pressure inside the building with the outside environment. This balance is important to prevent issues like door slamming or drafts, which can occur if there is too much pressure difference.
- Cooling and Heating Efficiency: Some HVAC systems use outside air for free cooling when the outside temperature is cooler than the indoor temperature, reducing the need for mechanical cooling and saving energy. This process is known as economizing. In certain systems, outside air can also be used effectively in the heating process, although this is less common.
- Legal and Health Standards Compliance: Many regions have building codes and standards that require a certain amount of outdoor air ventilation to ensure the health and safety of the building’s occupants. These standards, such as those set by the American Society of Heating, Refrigerating and Air-Conditioning Engineers (ASHRAE), specify minimum ventilation rates for different types of spaces to ensure adequate indoor air quality.
While pulling in outside air is beneficial for air quality and comfort, the air must also be properly filtered and sometimes preconditioned before entering the building to maintain a comfortable and safe indoor environment. Oasis Heating and Cooling expert commercial technicians understand this and how to maintain a comfortable temperature for building occupants.















